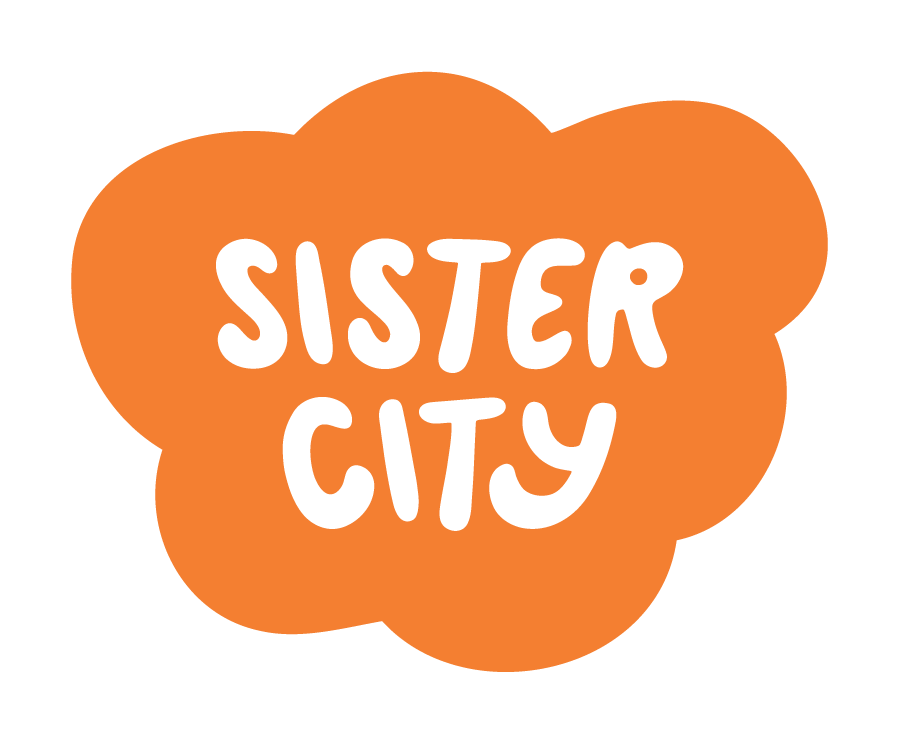THE PROGRAM
Chiles House is a ~17,000 sq. ft. building with 27 housing units and 2 ground floor flex spaces. The building is five stories – four full floors and a tuck-under “basement” that takes advantage of the natural north-to-south slope of the site. The unit types include studios (18), one-bedrooms (7), and two-bedrooms (2). In addition, the building has communal amenities such as a laundry room, a storage room, a designated trash room, a decontamination room (for bed bugs), an elevator, and a community room. There is also ample outdoor space including a “grand” stair in the interior shared courtyard.
BUIDLING TYPE
New Construction
SQUARE FOOTAGE
17,000 SF
STATUS
Completed Summer 2022

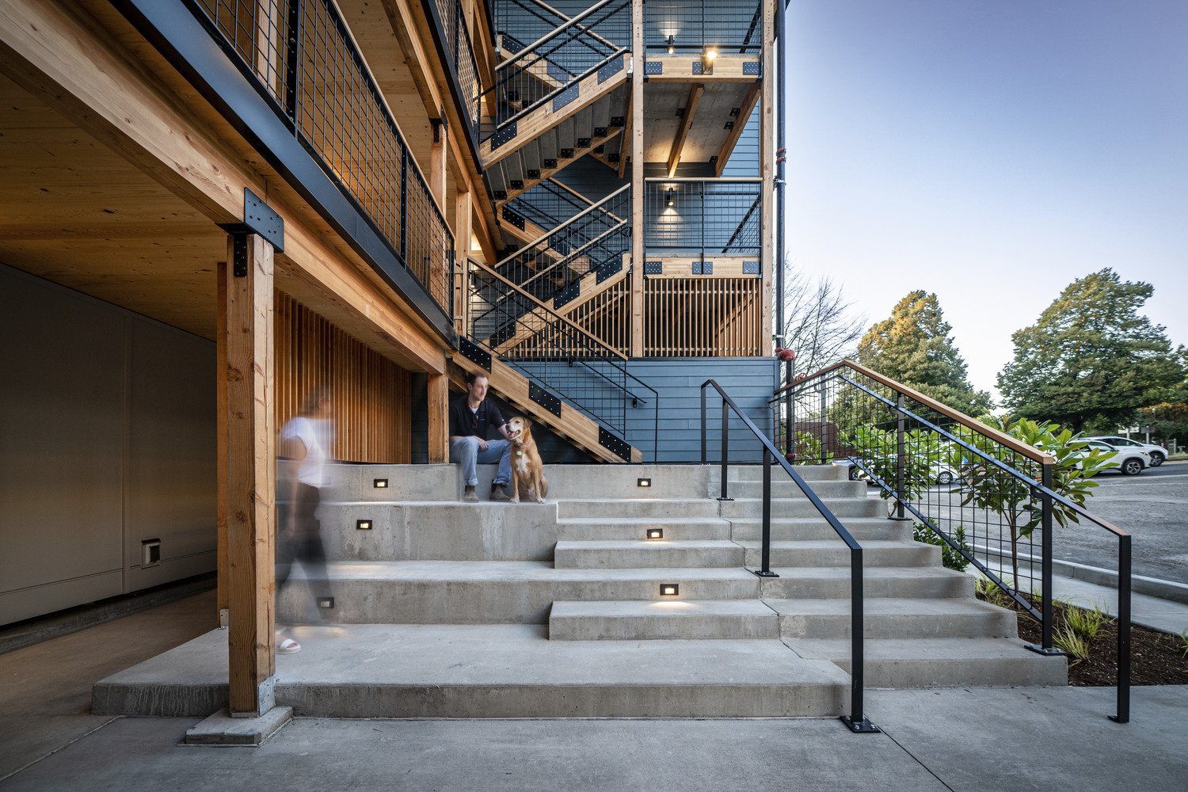
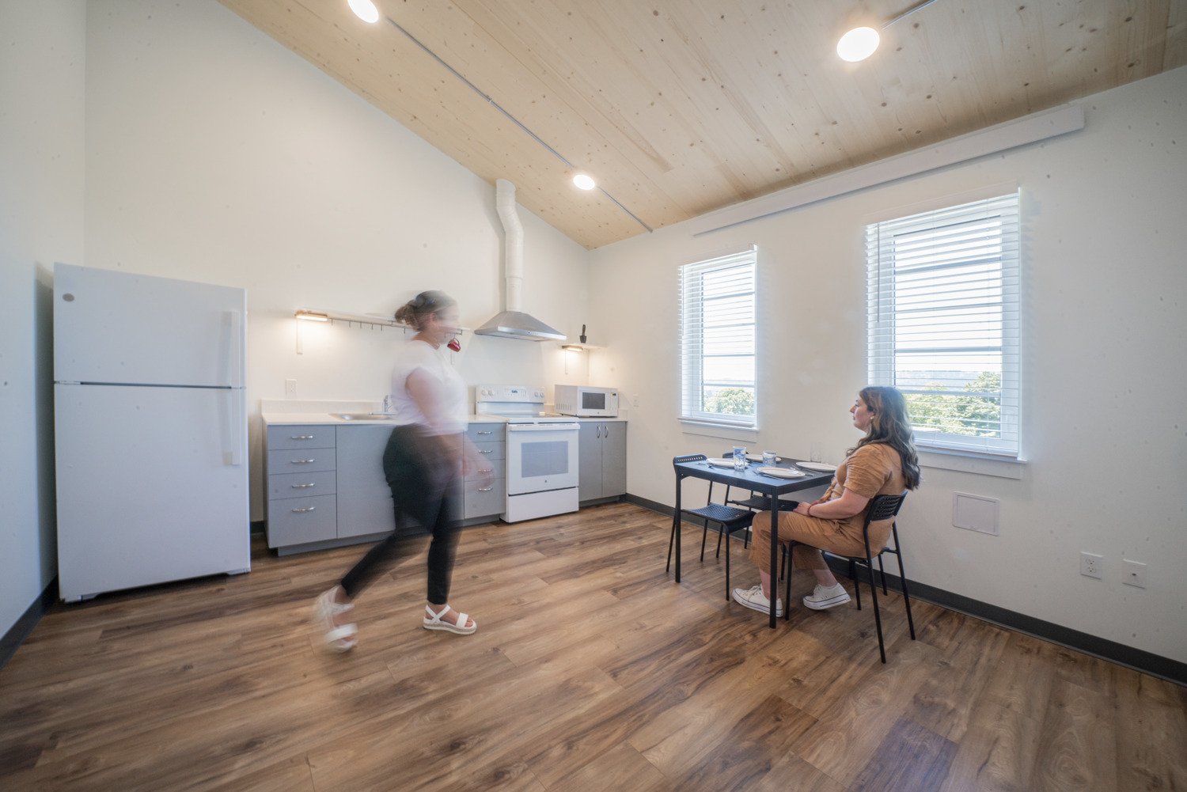
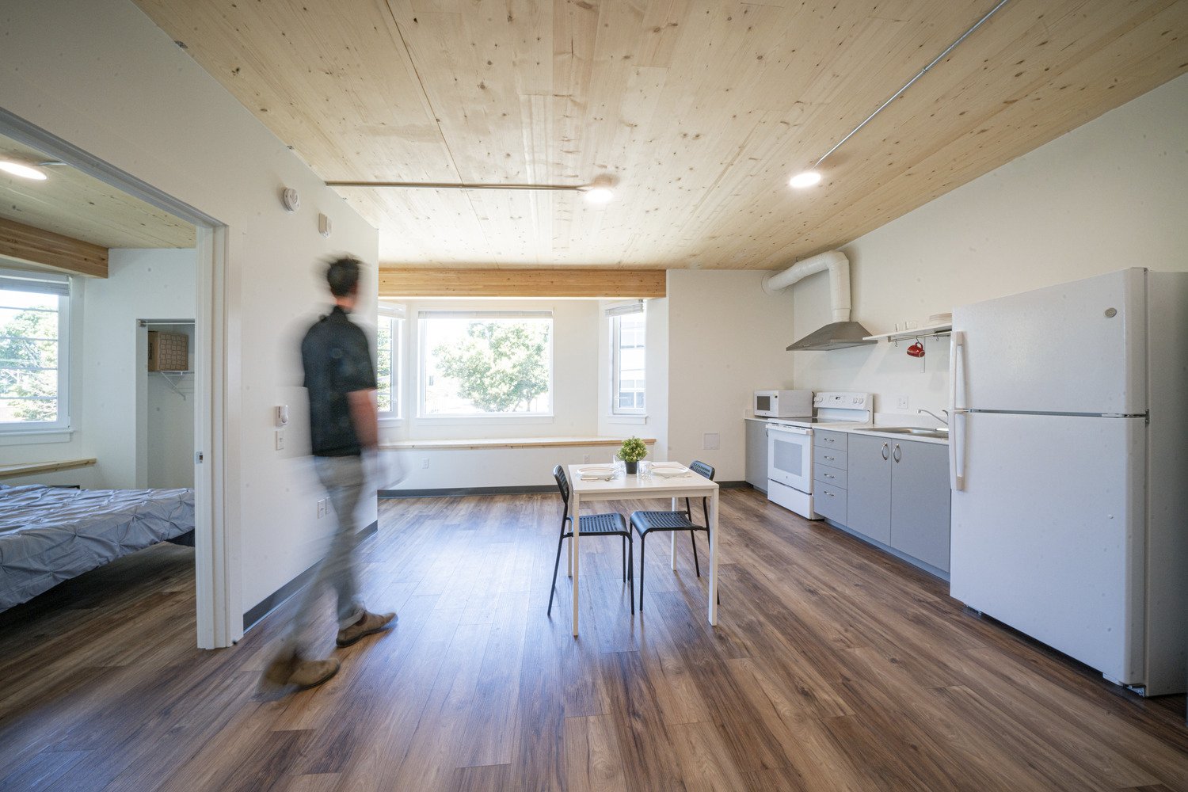
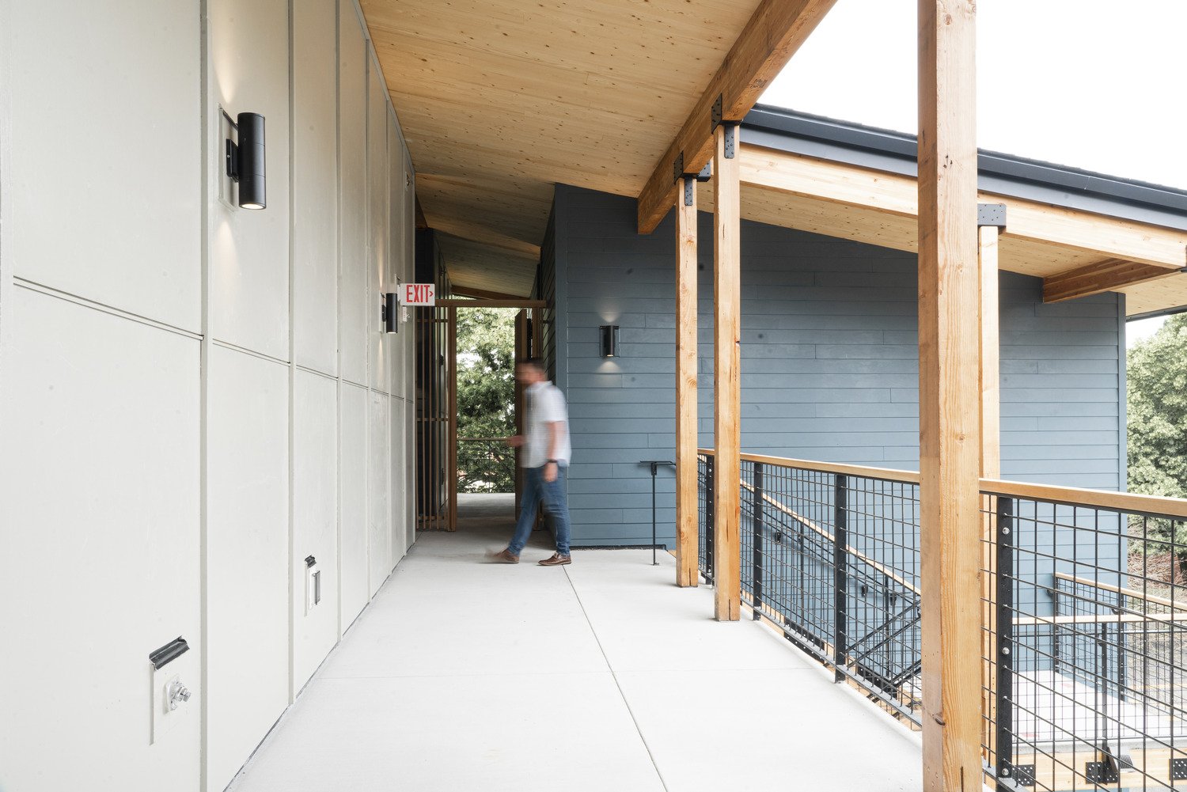
PROJECT TEAM
Co-Developer: Catholic Charities of Oregon
Architect: All Hands Architecture
Builder: Truebeck Construction
Lender: Beneficial State Bank
